SPACE
Locus Kids is a space of collaboration that serves people at every level. With 900 square feet of space, anything is possible!
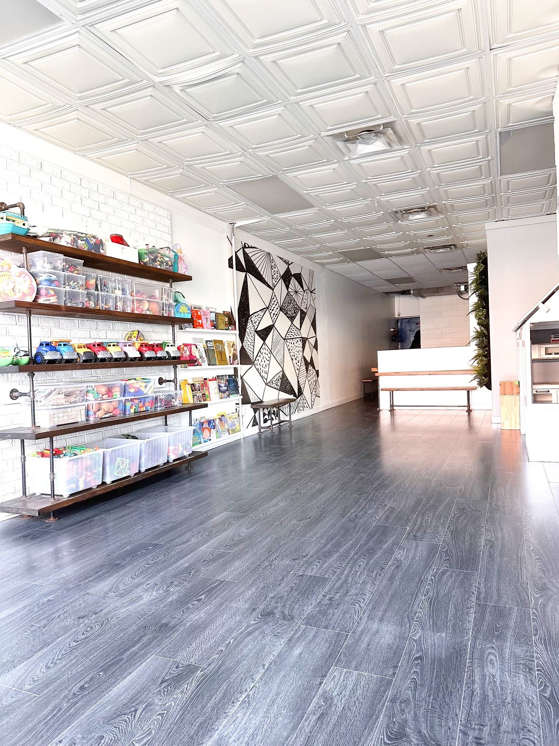
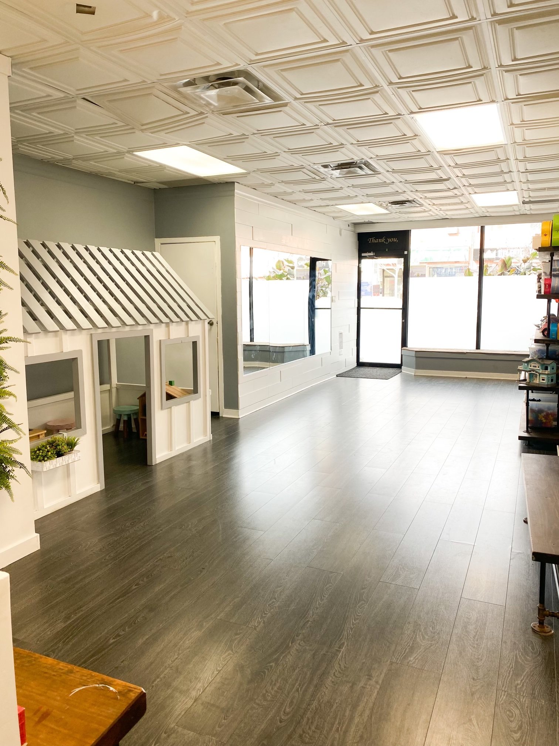
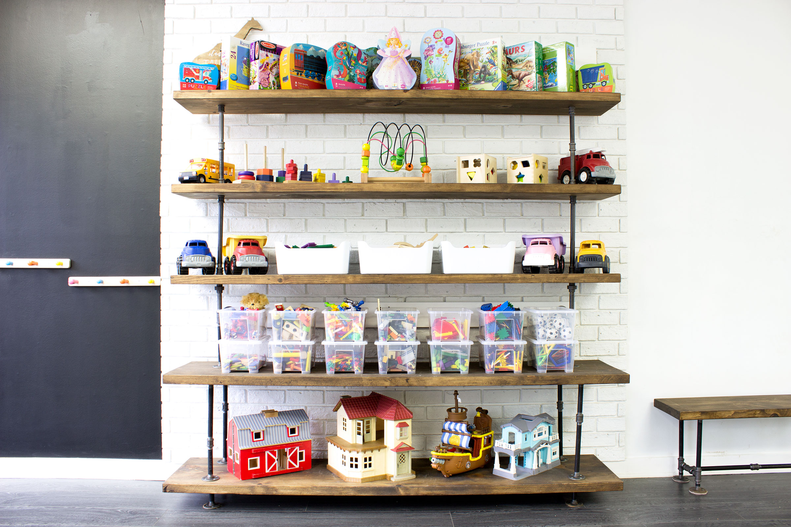
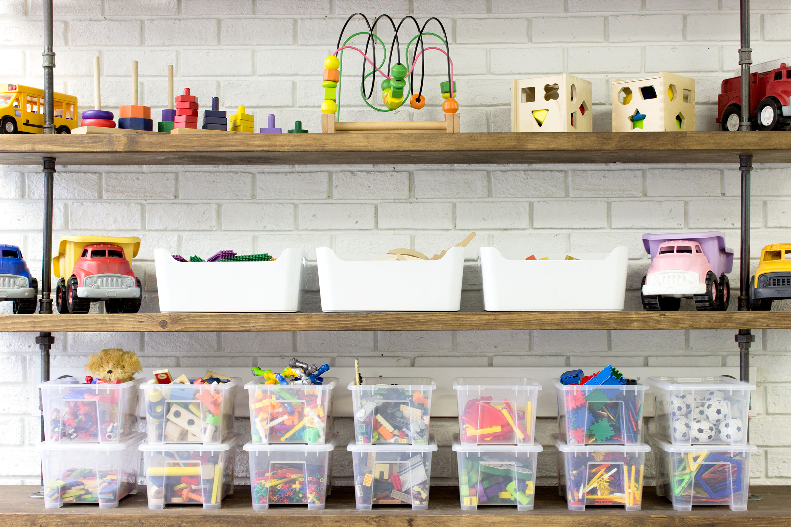
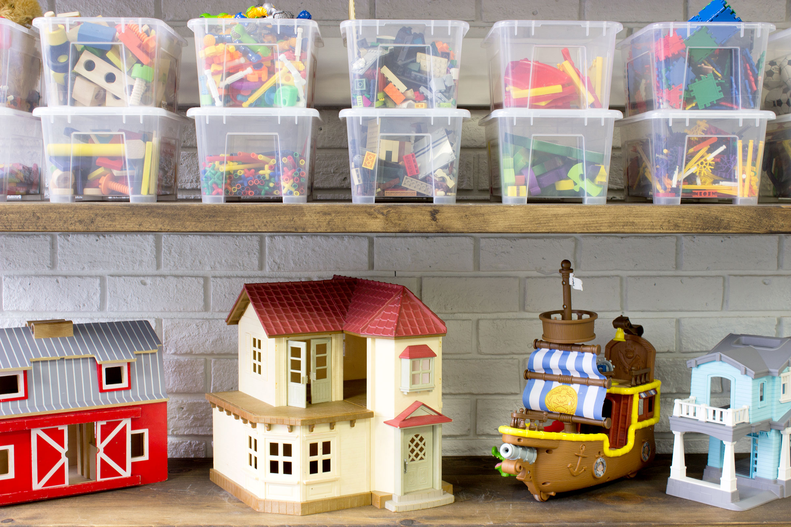
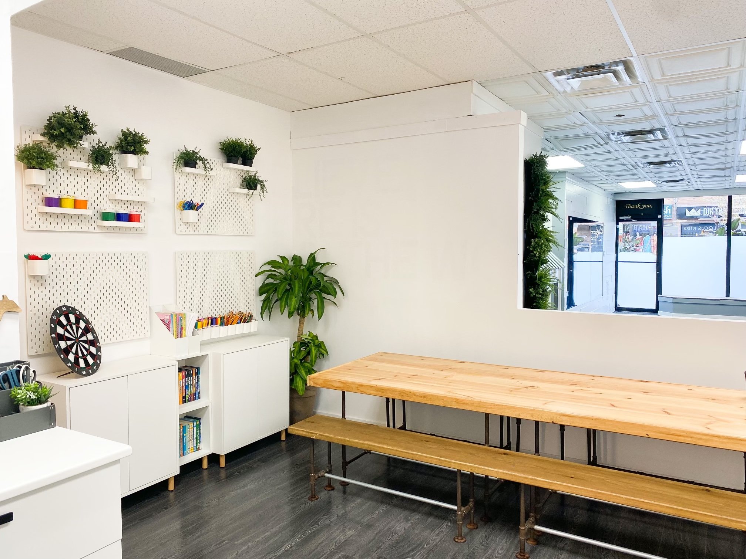
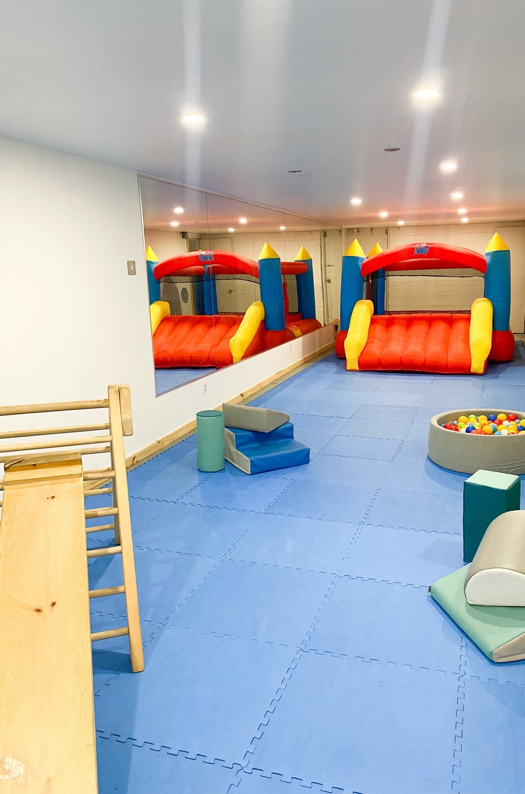
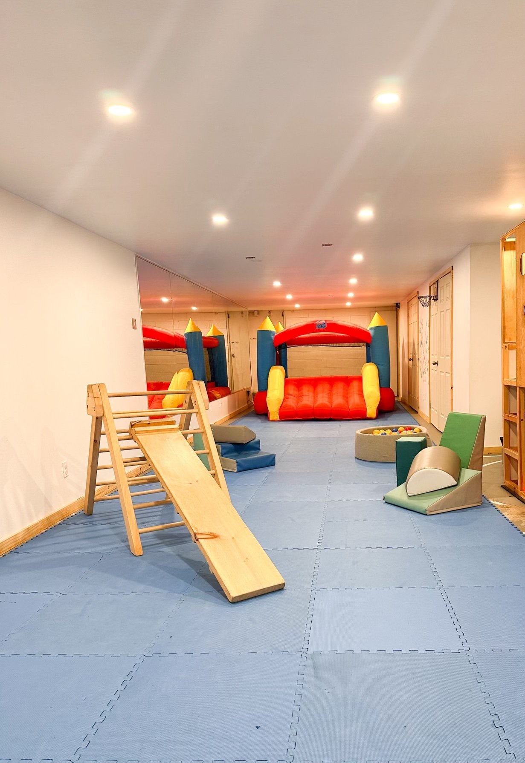
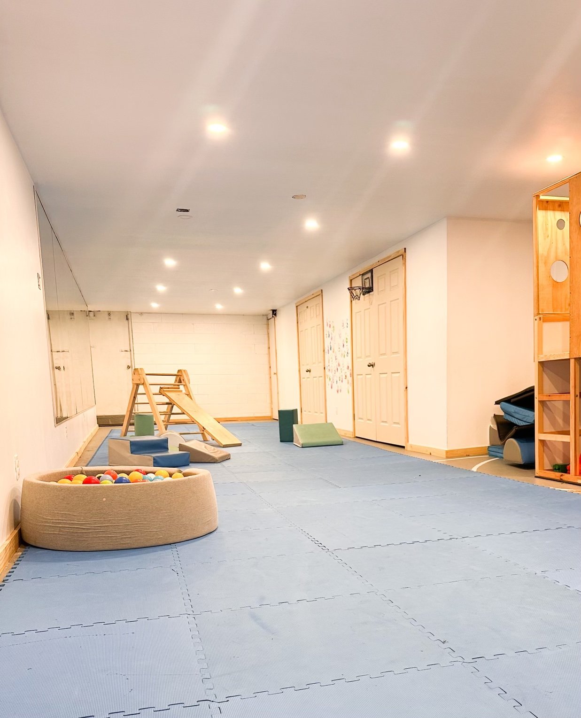
The main level of Locus Kids is composed of two separate areas, the front and back rooms, with open space ideal for playing, exploring, celebrating and working together.
Dark laminate flooring covers the entire space, with tall mirrors and chalkboards lining the walls of the front room. Our large front windows provide natural lighting that complements our bright and engaging decor. To the left of the entrance, our expansive toy shelf lines the wall, home to a vast array of toys and learning materials for all ages and stages. The right wall encompasses our custom-built wooden playhouse, inspiring dramatic and artistic play. Books and play structures also line the walls, adding colour to the space and encouraging imaginative exploration and discovery.
The back area is home to our communal tables, as well as a variety of plants and greenery. This area of the space is ideal for all things creative.
The lower level of Locus Kids is perfect for active play. With ball pits, climbing structures and space to run, skip and jump, there’s something fun for everyone!

